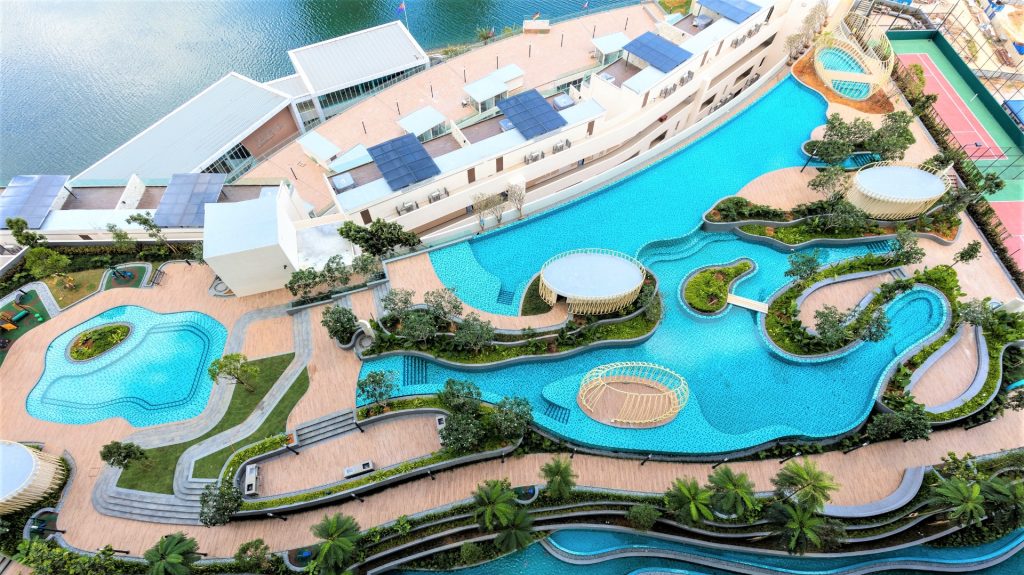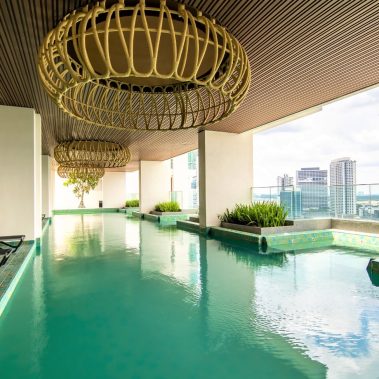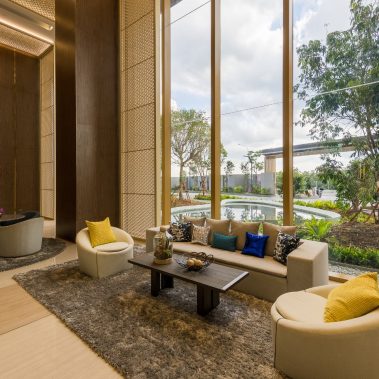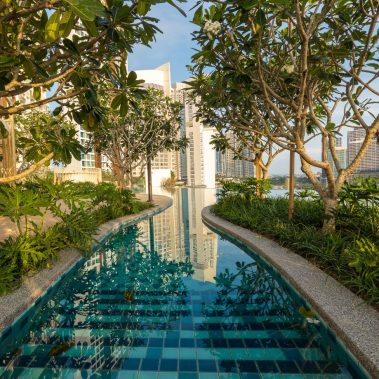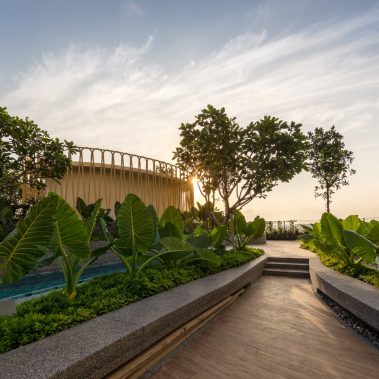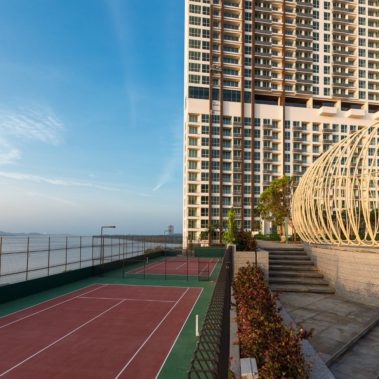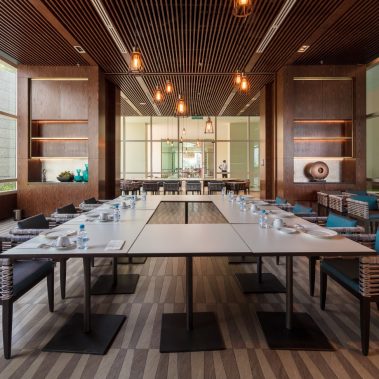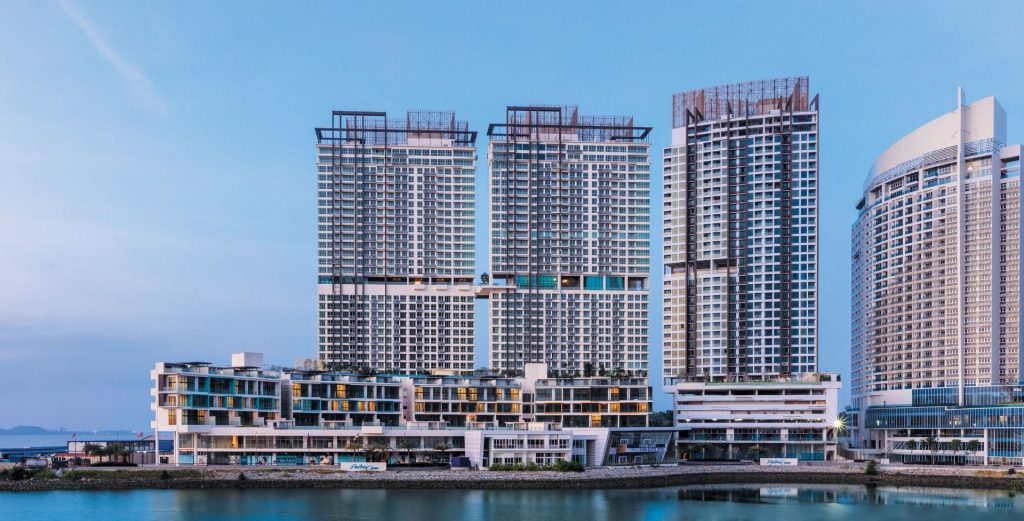The Puteri Cove Residences offers comprehensive resort lifestyle facilities and sprawling green spaces and waterscapes spread across over 3 dedicated levels for the residences and visitors to indulge every facet of contemporary resort living.
The landscape design encapsulates the scene surrounding the site through the interpretation of the contour line characteristic of the 7 ecological elements. The contour pattern is reflected in the stark pavement pattern and the organic shape of undulating planter boxes, pools, step, seats, water cascade.
Simple finishes materials like sandwash or pebblewash are used to construct the pavement and seating. Their flexible nature makes constructing natural form possible.
Along the edges of the pool, a slanted run-off edge was designed, playing with different heights and level resembling a stepped terrain to slow the runoff water from the pool and also to reflect the natural formation of soil erosion.
Landscape spaces at Archipelago Pools and Cove Pools are created in multiple levels and heights, creating a balance with the flat surface and with an abundance of facilities and recreational areas to encourage various activities by the residents.
Moreover, the outdoor landscape is designed to correspond with the usage of the building’s interior functions. The exterior walkway in between the buildings is connected to the communal area to invite the residence to come out and relax amidst the carefully designed green luscious landscape.
Along the edges of the pool, a slanted run-off edge was designed, playing with different heights and level resembling a stepped terrain to slow the runoff water from the pool and also to reflect the natural formation of soil erosion.
Landscape spaces at Archipelago Pools and Cove Pools are created in multiple levels and heights, creating a balance with the flat surface and with an abundance of facilities and recreational areas to encourage various activities by the residents.
Moreover, the outdoor landscape is designed to correspond with the usage of the building’s interior functions. The exterior walkway in between the buildings is connected to the communal area to invite the residence to come out and relax amidst the carefully designed green luscious landscape.

